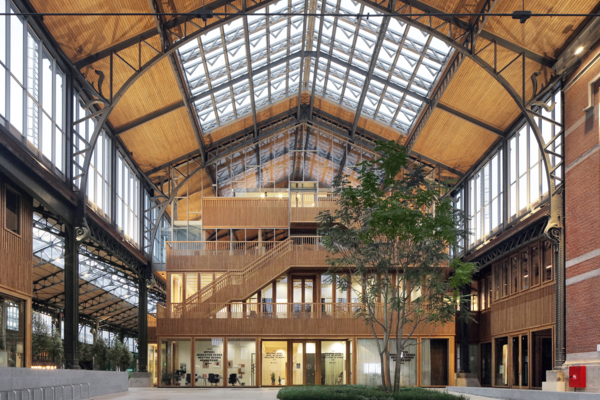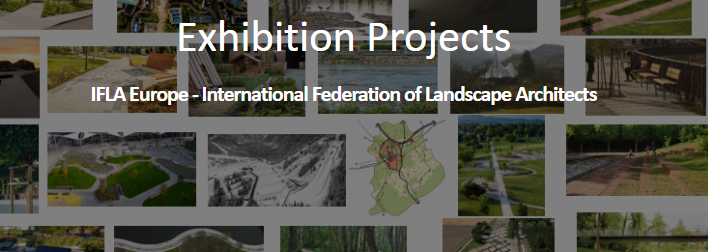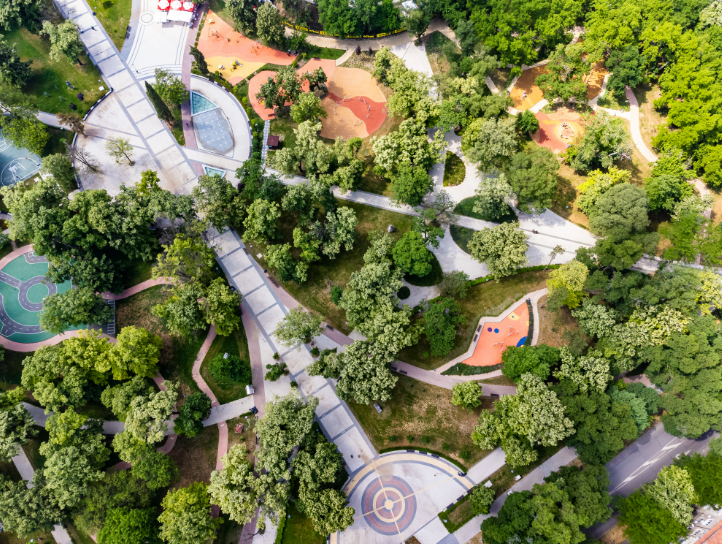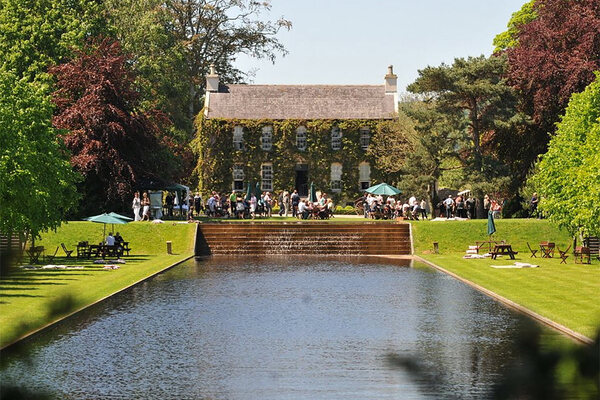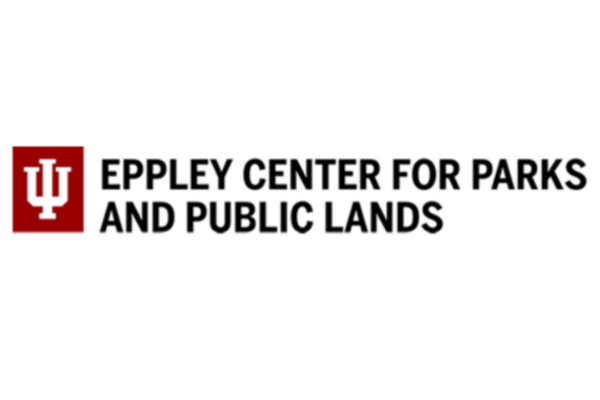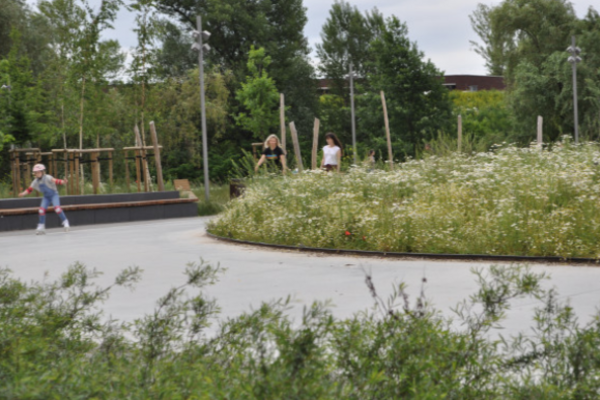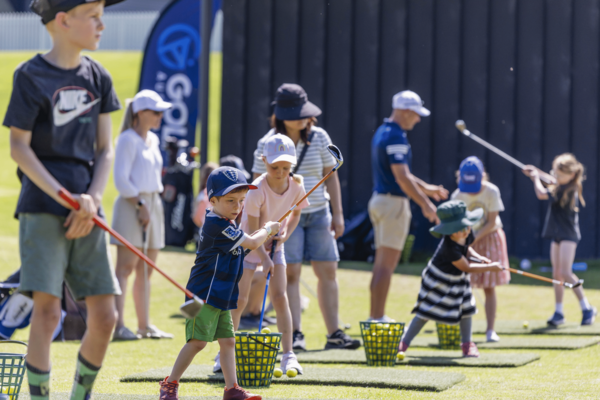After the successful first edition of IFLA Europe Exhibition Project 'Landsape as a common ground", we are delighted to present projects from the second edition entitled 'Reconsidering Nature".
The Exhibition is a joint effort of our members - National Associations of landscape architect(ure) - who submitted their best landscape architecture projects and the 'Exhibition Project' Working Group led by our past Secretary General Urszula Forczek-Brataniec SAK Poland and members: Eva Jenikova, CAKA Czech Republic, Ana Levonmaa, MARK Finland, Almut Jirku, bdla Germany.
The Exhibition project would not have been possible without the support team: Katarzyna Jamioł, Tomasz Jaróag, Natalia Nowak @Politechnika Krakowska and the graduating designer team graphic design team Marta Gotfryd, Natalia Kubiela, Filip Bruchnalski @Akademia Sztuk Pięknych im. Jana Matejki w Krakowie.
The aim of the exhibition is to show the contemporary role of landscape architects in creating space. Its conventionally perceived task - to create and preserve beauty in the surrounding of human habitations - has expanded considerably. Environmental challenges, climate change and the living conditions of the inhabitants of larger and larger cities oblige us to take nature beyond the emphasis on aesthetic perspectives. In design, planning and management of landscapes, landscape architects face a contemporary challenge: thinking of nature as a subject, understanding its principles and respecting its needs. IFLA Europe exhibition presents projects conceived and created in close connection with the nature. It includes large and small-scale implemented landscape architecture projects showing the forces of nature as well as exposing nature’s rights, role and importance. IFLA Europe exhibition will present an overview of realised landscape architecture projects from all over Europe which are realised in harmony with the nature and using nature-based solutions. Implemented projects show work of landscape architects working either individually or in multidisciplinary teams. Realised projects will promote environmental as well as aesthetic value.
We present two projects from Belgium submitted by our Belgian National Association ABAJP-BVTL ...
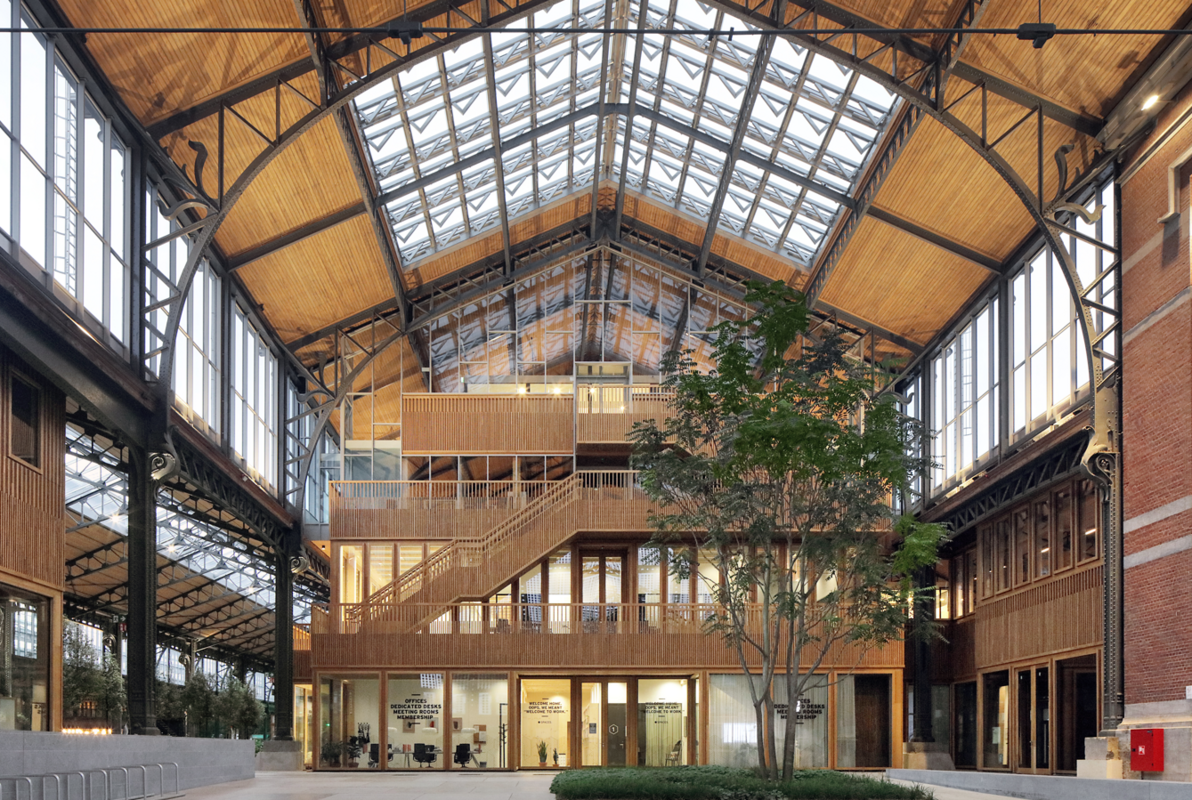
“Gare Maritime”
At the Tour & Taxis site in Brussels, the former Gare Maritime freight station will be transformed into a lively new district with squares, courtyards, a food hall and ten new built-in volumes. The Gare Maritime head-end, built between 1902 and 1907, was at the time the main railway junction of the port of Brussels. The impressive building with a surface area of almost 40,000m² creates space for various urban activities such as shops, offices, exhibition spaces, markets and festivities.
Under the supervision of Neutelings Riedijk Architects, responsible for the architecture of the new buildings. OMGEVING was responsible for the design of the covered outdoor space and the site monitoring in cooperation with Bureau Bouwtechniek. The eye-catcher of the Gare Maritime is the central open hall, constructed in reused cobblestones, where various temporary activities can take place. The central hall is flanked by ten inner gardens, each with a thematical interpretation.
Besides the Belgian Building Award in the main category Utility Building, Gare Maritime has already won several other prestigious awards, both in the fields of architecture, retail and heritage. To name a few: The ARC20 Dutch Architecture Award, the Belgian Timber Constructions Award, the Europa Nostra Heritage Award, the RES Development Award and nominations for the MIPIM Awards, Uli Awards and the EU Mies van der Rohe Award.
Authors of the project are: OMGEVING. Landscape Architect Neutelings Riedijk Architect.
Catalogues of all IFLA Europe Exhibition Projects are available on our website: https://iflaeurope.eu/index.php/site/exhibition-projects
Photo: Filip Dujardin
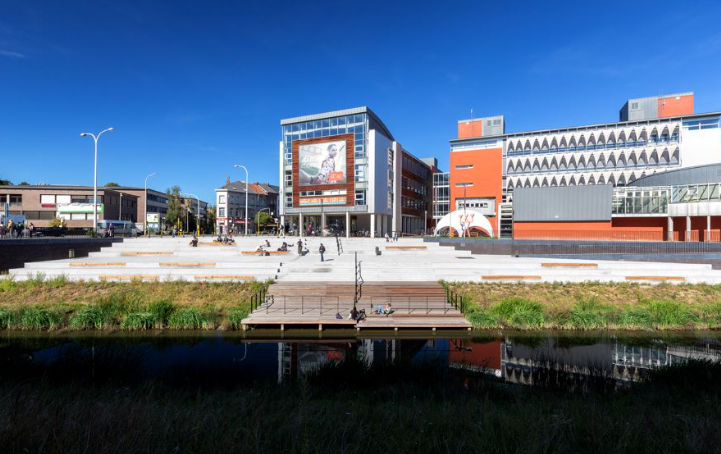
“Zandpoortvest”
Mechelen is once again a city by the water. In recent years, seven canals have been reopened in the inner city, illustrating a renewed appreciation for the river. Also the Binnendijle at Zandpoortvest has been made visible in the cityscape after being covered for over 40 years. The site was previously a large parking area squeezed between the city ring, the railway and two buildings of the Thomas More college. This formally underutilized plot has now been transformed into one of the most popular meeting places in the city centre.
The concrete surface makes way for green, open and gently sloping river banks. The renewed Zandpoortvest and the reopened Dijle path now create a green link between the Botanical Garden and the Mechels Broek nature reserve. The wooden jetty offers new opportunities for tourist boats and recreational use of the water. Shortly after the official opening, the students of the Thomas More college are clearly enjoying this new public space. Thanks to the new jetty on the water, visitors to the city of Mechelen can travel to the centre by boat, which will boost tourism. Cyclists along the Dijle path spontaneously stop to relax on the steps of this new public space, looking out over a new piece of urban nature.
Author of the project: OMGEVING - landscape architectPhoto Credit: Yanick Milpas
... and one project submitted by our Bulgarian National Association ULAB
'Public Park Stantsionna Gradina’ by the Bulgarian National Association ULAB
STANTSIONNA GRADINA is a city garden/park in Stara Zagora created 1898-1901, with an area of 52 928 m2.
The main goal of the project is to turn the desolate and infamous garden into a place full of various functions and entertainment, to create an aesthetically pleasing modern park environment, consistent with the historical heritage. It was done:
Reorganization of the space and complete renovation of the path network. Designing a new system of green areas with new geometry. The main highlights located along the main pedestrian axis are the “compass” at the northern entrance to the garden, the “fountain” in the central space and the “symbol” at the station square.
Existing large vegetation is preserved and included in the new designed compositional frame. Series of hedges, green volumes in free oval shapes emphasize a new compositional solution.
Design of park areas filled with various functions, suitable for use by a wide age group. New appealing park lighting makes the garden attractive during the late hours and video surveillance system makes it safer.
Public square places and the art alley are space for concerts, outside exhibitions, competitions and other cultural events.
Authors: LANDSCAPE DESIGN INVEST LTD. Landscape architect KORNELIYA MATOROVA Architects: S. Yancheva, G. Chernev, I. Altanova
Photo Credit: Mihail Mihalev

