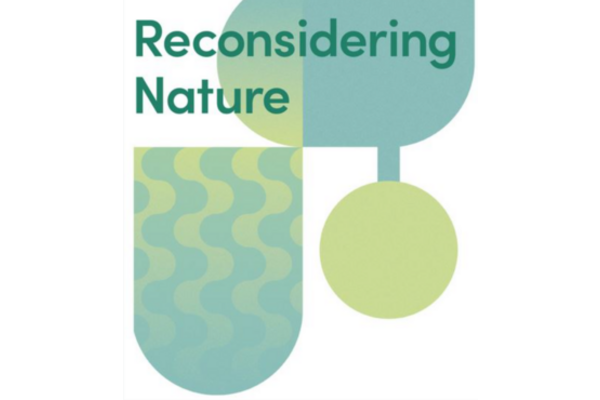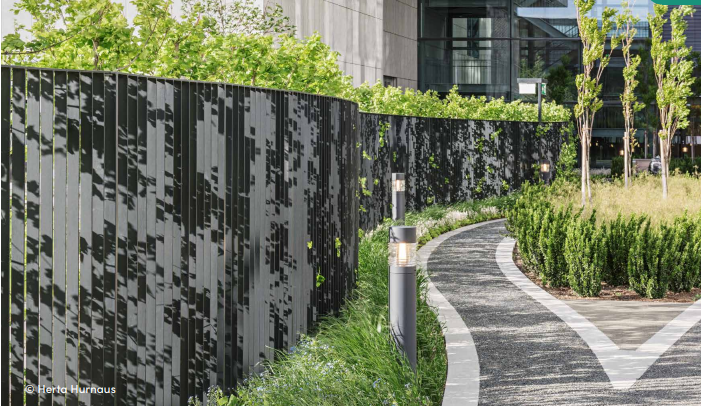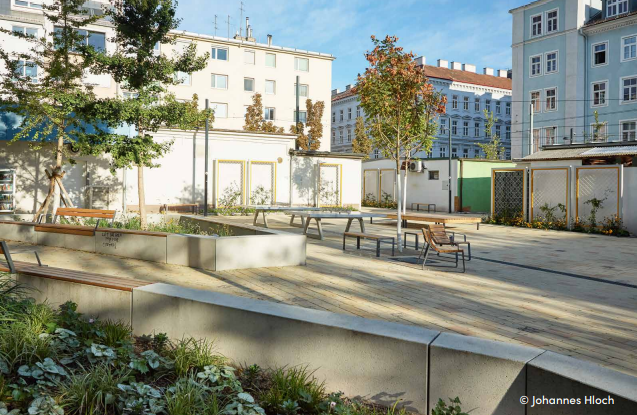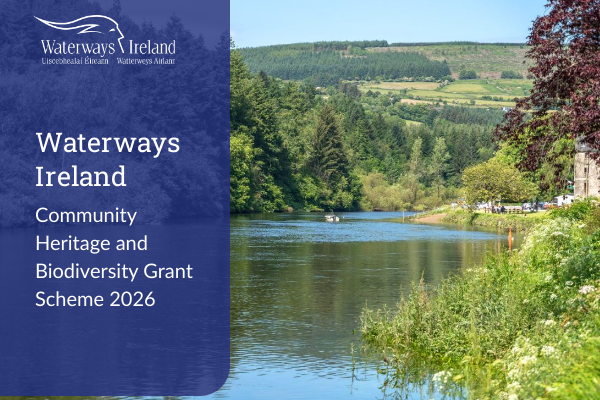After the successful first edition of IFLA Europe Exhibition Project "Landsape as a common ground"
Landscape Architecture as a Common Ground.pdf
we are delighted to present projects from the second edition entitled 'Reconsidering Nature"
Reconsidering Nature.pdf
The Exhibition is a joint effort of our members - National Associations of landscape architect(ure) - who submitted their best landscape architecture projects and the 'Exhibition Project' Working Group led by our past Secretary General Urszula Forczek-Brataniec SAK Poland and members: Eva Jenikova, CAKA Czech Republic, Ana Levonmaa, MARK Finland, Almut Jirku, bdla Germany. The Exhibition project would not have been possible without the support team: Katarzyna Jamioł, Tomasz Jaróag, Natalia Nowak @Politechnika Krakowska and the graduating designer team graphic design team Marta Gotfryd, Natalia Kubiela, Filip Bruchnalski @Akademia Sztuk Pięknych im. Jana Matejki w Krakowie
The aim of the exhibition is to show the contemporary role of landscape architects in creating space. Its conventionally perceived task - to create and preserve beauty in the surrounding of human habitations - has expanded considerably. Environmental challenges, climate change and the living conditions of the inhabitants of larger and larger cities oblige us to take nature beyond the emphasis on aesthetic perspectives. In design, planning and management of landscapes, landscape architects face a contemporary challenge: thinking of nature as a subject, understanding its principles and respecting its needs
IFLA Europe exhibition presents projects conceived and created in close connection with the nature. It includes large and small-scale implemented landscape architecture projects showing the forces of nature as well as exposing nature’s rights, role and importance. IFLA Europe exhibition will present an overview of realised landscape architecture projects from all over Europe which are realised in harmony with the nature and using nature-based solutions. Implemented projects show work of landscape architects working either individually or in multidisciplinary teams. Realised projects will promote environmental as well as aesthetic value.
The Healing Gardens is a pioneer project. For the first time in Austria, a landscape garden is intentionally included into the planning process of a hospital as a healing factor. The original concept by Martha Schwartz comprises several therapy gardens and mobility rehabilitation centres as well as strolling loops of varying lengths. Depending on their grade of mobility and/or their mood, patients can “configure” their outings as they wish. The strolling loops are constructed as a linear system of paths. They start inside the hospital and the wind through the therapy gardens and further into the lawns and meadows. Authors of the project are 3:0 Landschaftsarchitekturin association with Martha Schwartz Partners -MSP.
© photo credit Herta Hurnaus
THE CLIMATE-RESILIENT REDESIGN OF JOHANN-NEPOMUK-VOGL-PLATZ
The Sponge City Principle for Trees City squares of the future should improve the quality of stay in public space and must be designed for climate-resilience. The redesign of Johann-Nepomuk-Vogl-Platz addressed this challenge. The square is situated in a densely built-up part of Vienna’s 18th district. A market area with food stalls surrounds a central plaza with an impervious surface, seating, old and newly planted trees and a playground. To create a pleasant micro-climate shade and evaporation by trees are needed. Thias requires healthy and well-developed trees and sufficient moisture in ground for the trees to evaporate. The sponge city principle for trees provides a nature-based solution for growing trees in impervious surfaces. The stormwater management was designed to collect the roof runoff from the market stalls and all surface waters from the square. A splash pad on the plaza is fed with drinking water for hygienic reasons, the runoff irrigates the trees. Discharge into the sewer is reduced to zero. Six newly planted trees on the plaza are provided with an extended root space of 35 m³ per tree. The substrate consists of coarse aggregate for load bearing and washed-in fines for water and nutrient storage. The retained water is available for evaporation by the trees, the surplus infiltrates into the subsoil. The sponge city principle for trees proves to be a functioning method for combining stormwater management, climate change adaptation and quality of stay through green infrastructure in streets and urban spaces in a multifunctional way.
Authors: Karl Grimm, Landschaftsarchitekten
© photo credit Johannes Hloch












